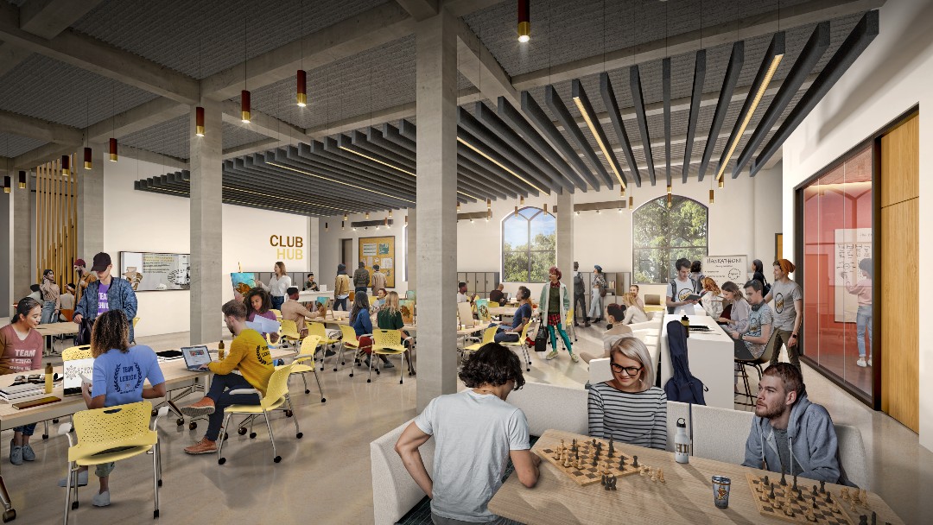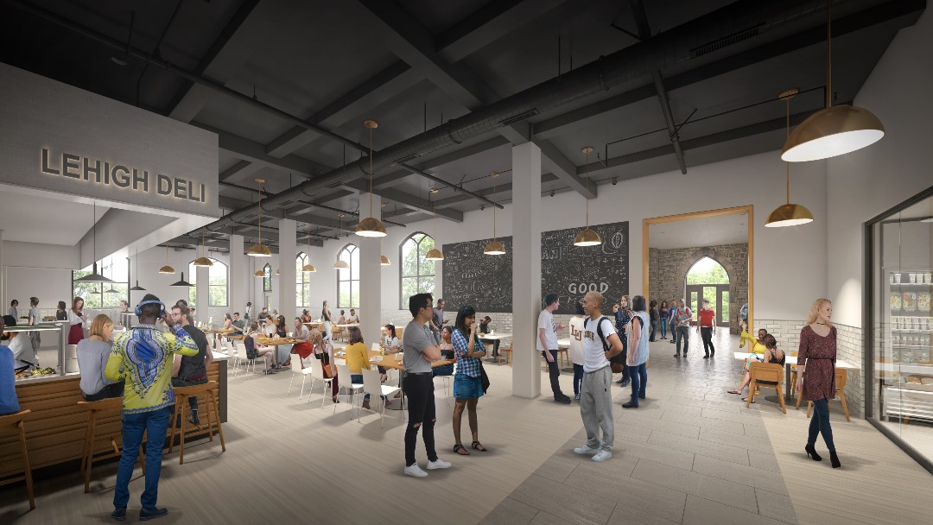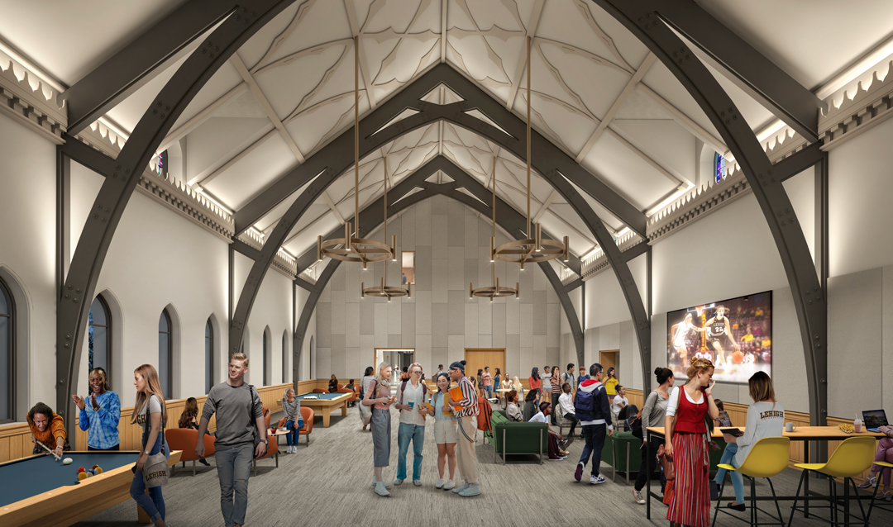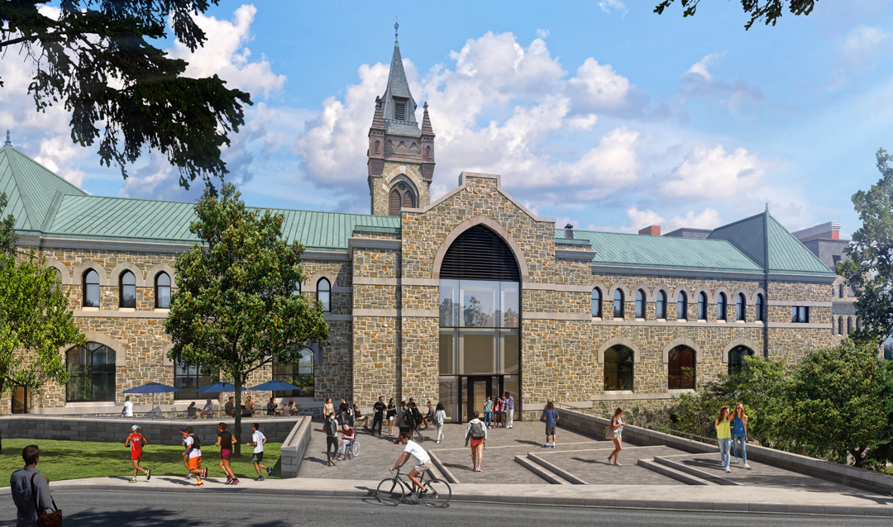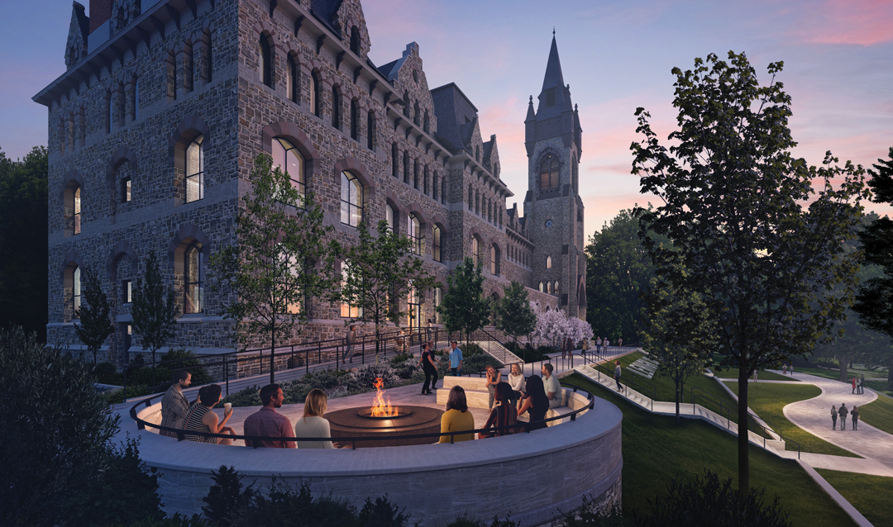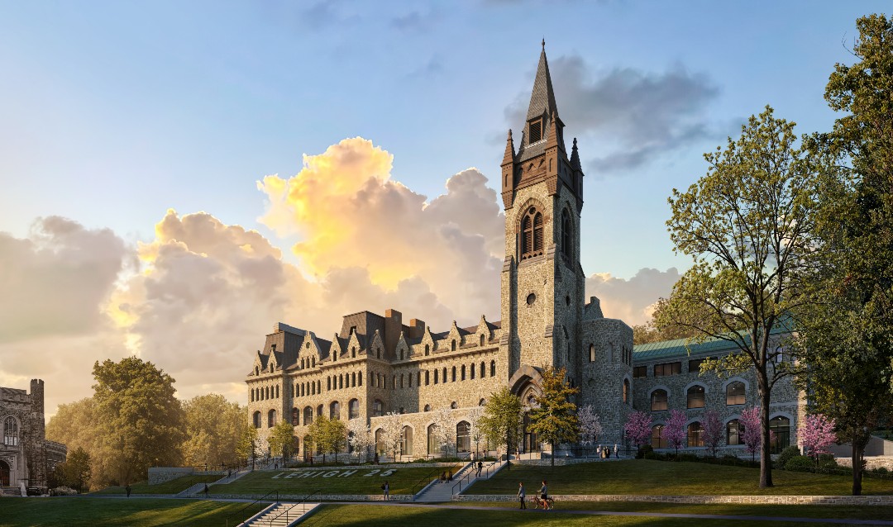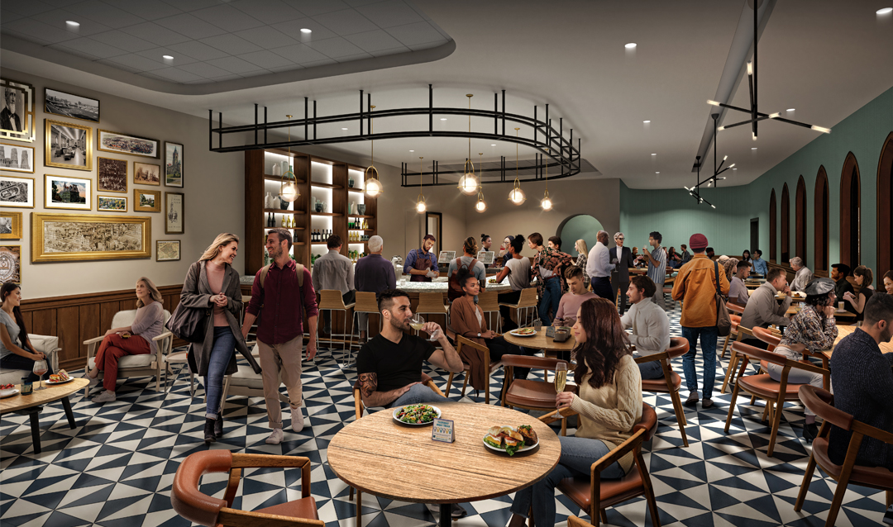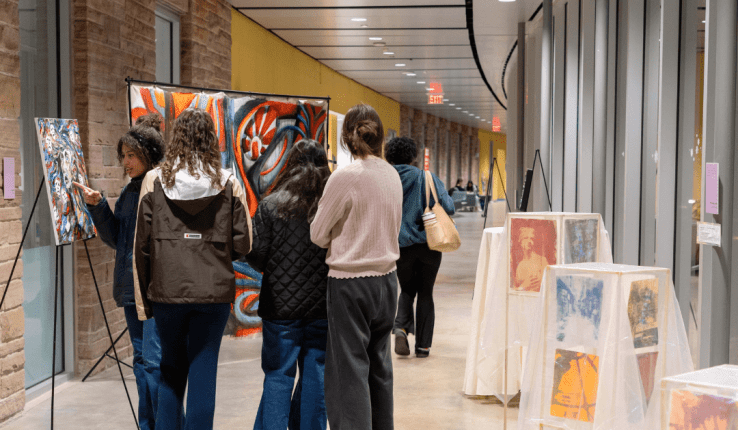The Clayton University Center at Packer Hall stands sentinel on a central slope of the Asa Packer Campus—an imposing stone structure with a bell tower that has been the backdrop of countless photographs and a hub for student, staff and faculty dining.
Yet the iconic building, the first structure specifically built for Lehigh in 1868 by university founder Asa Packer and expanded and renovated in 1956, has become more of a pass-through than a destination for students, with outmoded facilities, siloed spaces and a dim interior.
Launched by a donation from Kevin L. Clayton ’84 ’13P and Lisa A. Clayton ’13P, the Clayton University Center (Clayton UC) will now undergo an extensive renovation and reconfiguration that will create a dynamic new environment for undergraduate and graduate student life, while preserving the building’s historic grandeur. The project promises to transform the student experience and restore the Clayton UC as a community crossroads.
Plans call for reimagined spaces for dining, studying, socializing and meeting: a large campus “living room” where students will relax, eat or collaborate on projects; eateries offering an array of options; a pub; lounge areas and club space for student organizations; and glass-enclosed, multi-use meeting spaces throughout the building. Mechanical and life safety systems will be improved, and a new open stair between the second and third floors will better connect the floors.
Outside, a large fire-pit will be added, the masonry cleaned and repointed, and new walkways, lighting and landscaping installed. Entryways will be opened up, allowing more natural light to flow through new windows and brighten up spaces, and accessibility will be enhanced. The building’s postcard view and stone facade facing the north lawn will be preserved.
A vibrant Clayton UC "will bring our community further together,” said Lehigh President Joseph J. Helble ’82. “Students will be able to grab a meal, meet with friends, stay for 10 minutes or three hours, whatever they want to do. It will be an inviting place, where graduate students, undergraduate students, and the entire Lehigh community will want to be–where they can still get something to eat even if it’s late at night, where they can relax and work independently or talk or collaborate with others." The Clayton UC, he said, "is the one place on campus that I hope everyone—students, faculty and staff—will experience to engage with the incredible richness that is our Lehigh community.”
The planned renovations also reflect Lehigh’s ongoing commitment to providing its students with a vibrant and engaging learning environment.
“Lehigh is a university that responds to change and evolves,” Helble said. “Our buildings, and how they are used on campus, are as much a part of that evolution as our curricula and programs as we prepare our students to be leaders, innovators and contributors to society.”


