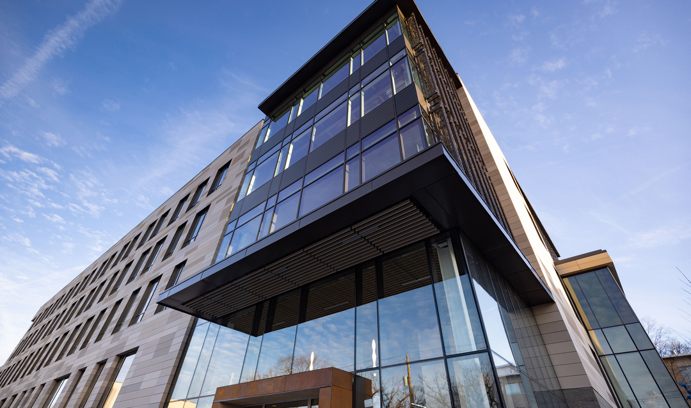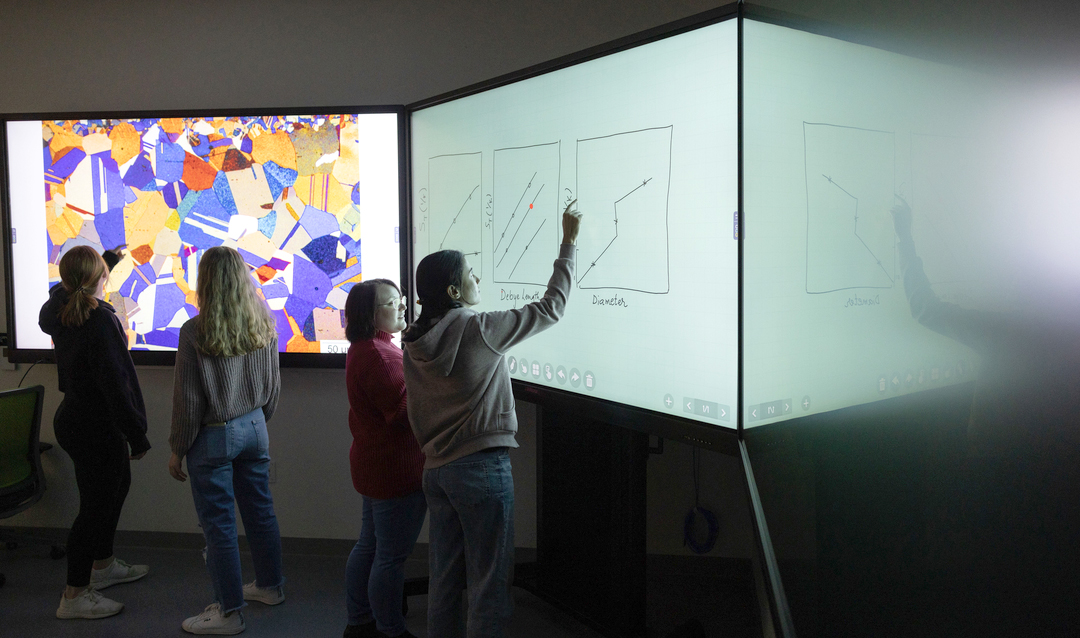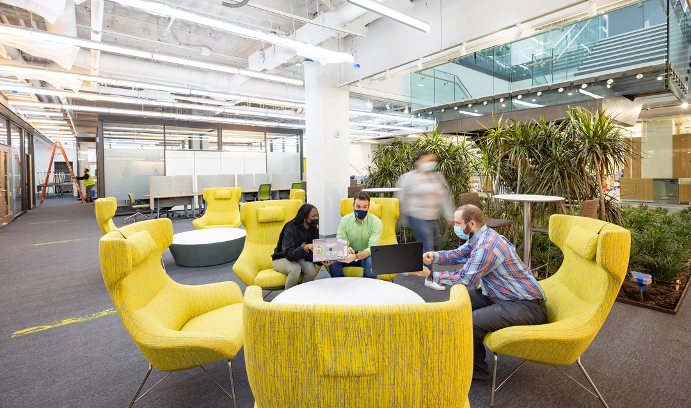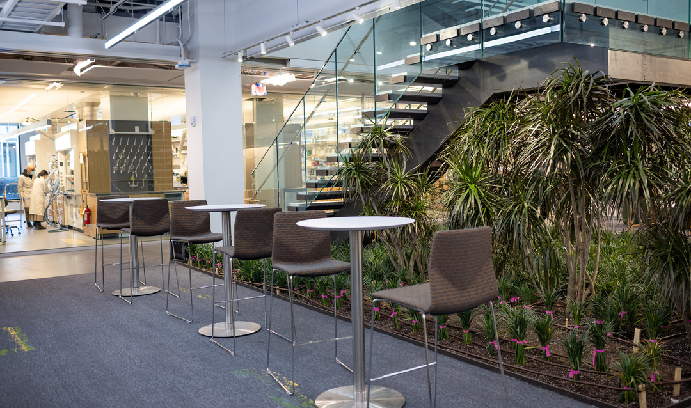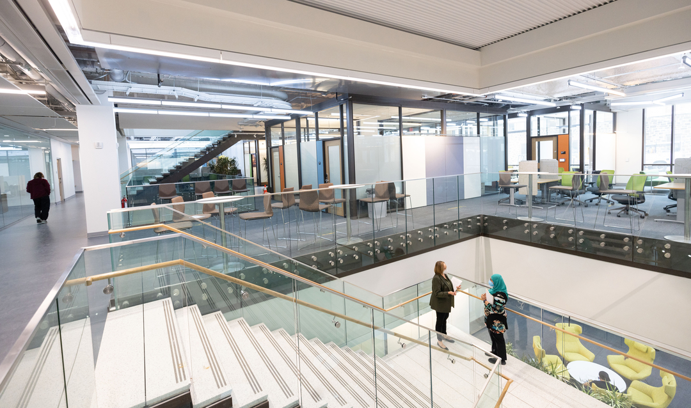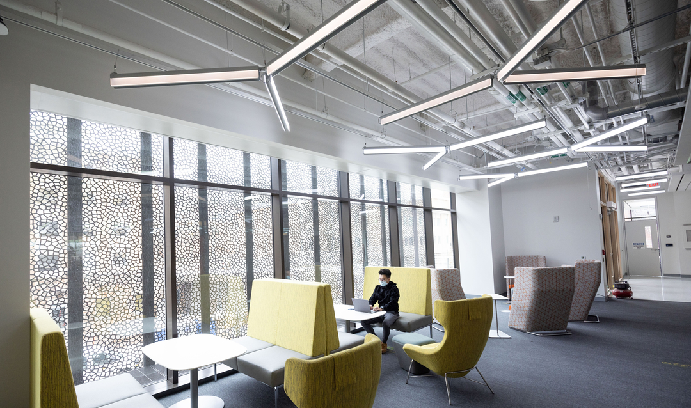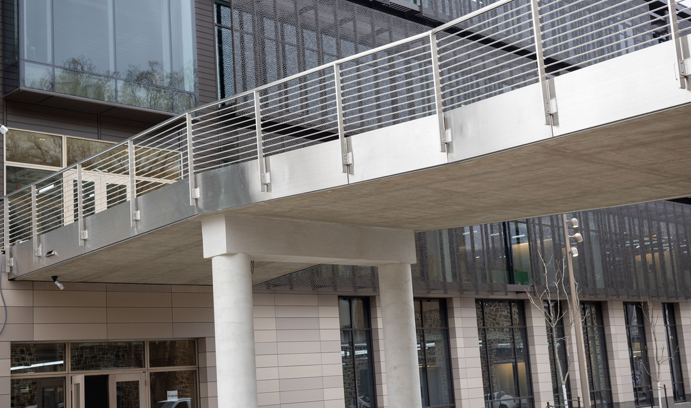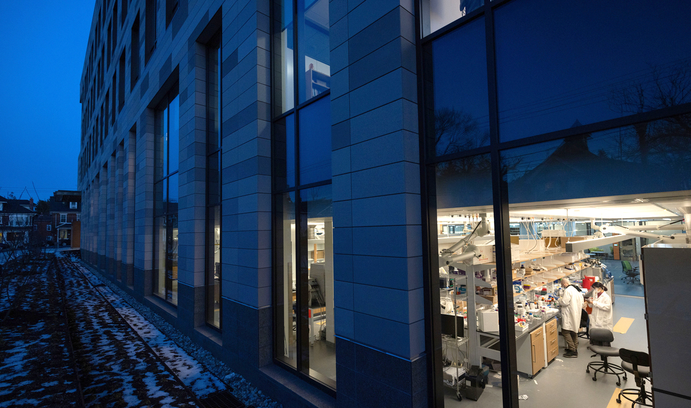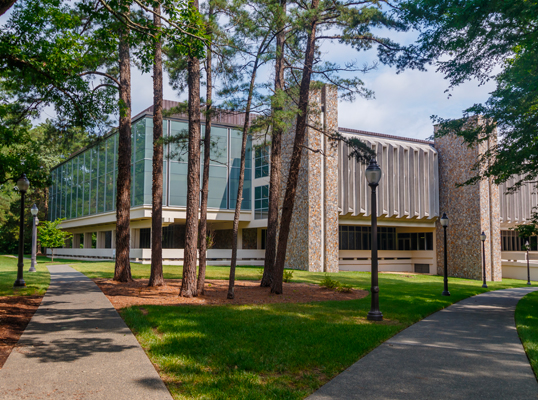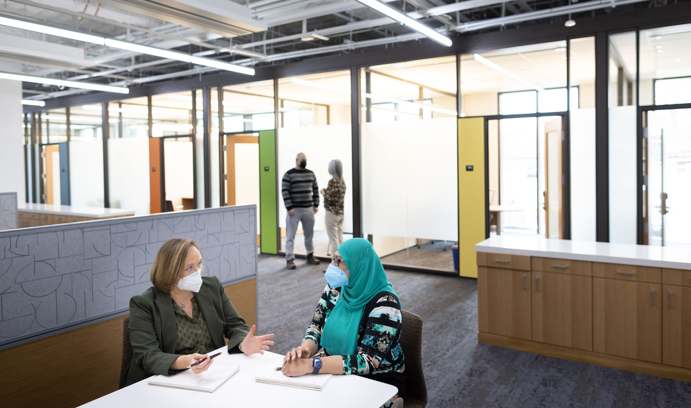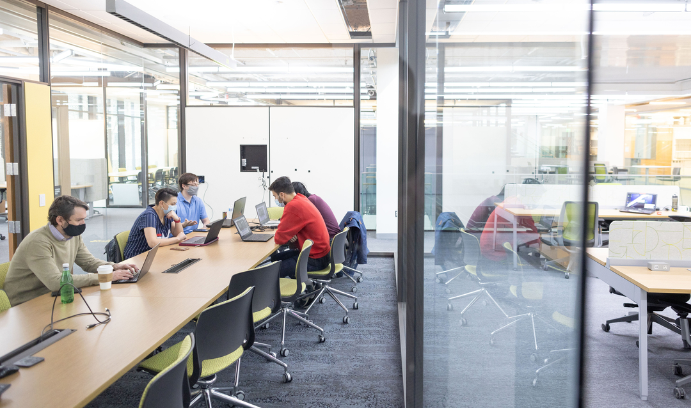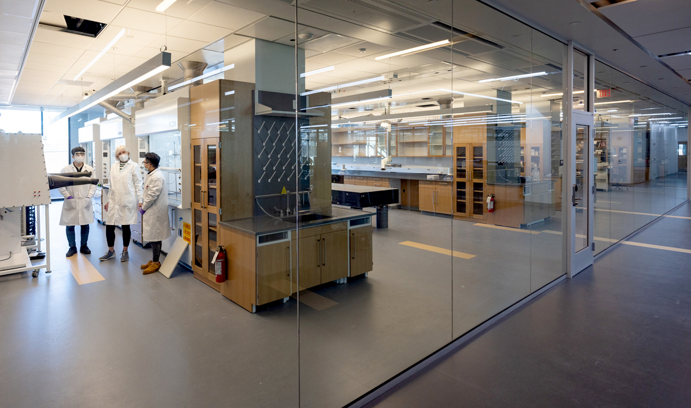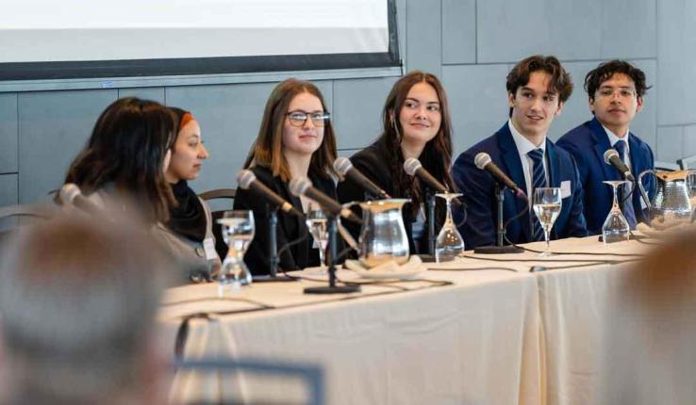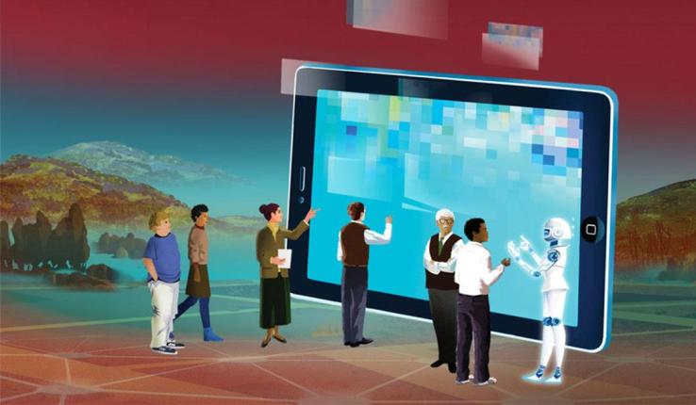Rising up from the northeast corner of Asa Packer campus, Lehigh’s newly opened 200,000-square-foot Health, Science and Technology Building (HST) is different than any other on campus, with sweeping windows that offer passersby a look at the research under way in its state-of-the-art facilities, and a community room with doors that open directly to the South Bethlehem neighborhood, welcoming residents to public events and lectures.
Inside, open-concept labs allow faculty across disciplines to work side-by-side on interdisciplinary projects. Large open spaces with glass walls replace closed-in offices and narrow hallways, encouraging encounters between faculty, staff and students throughout the day.
“Research buildings and research facilities on our campus, and many campuses across the country, traditionally have been designed in such a way to create separate little boxes where particular labs, faculty and projects can be done,” Provost Nathan Urban said. “The HST building, quite literally, eliminates walls, eliminates barriers to the kind of collaboration we think is critical for advancing research areas that are going to be a focus for Lehigh, for the country and, to some extent, the world.”
The largest building on the Asa Packer campus—and the largest Lehigh has ever built—HST provides the most modern, up-to-date environment for interdisciplinary research on the university’s campus. “For those reasons,” Urban said, “it’s a very significant development for Lehigh.”


