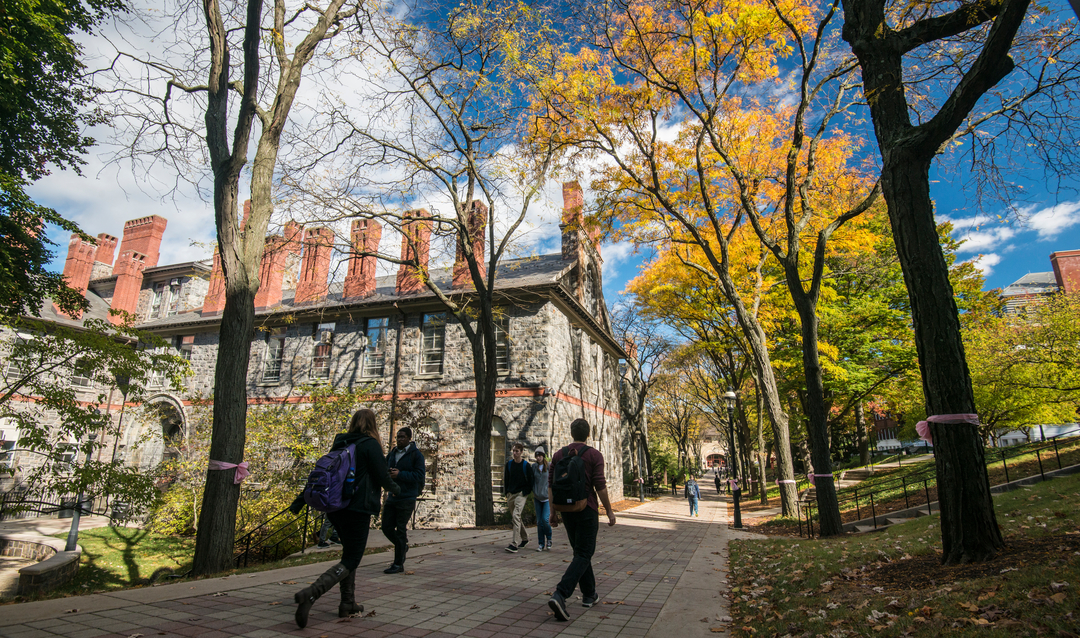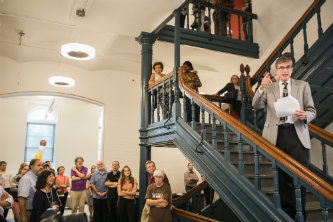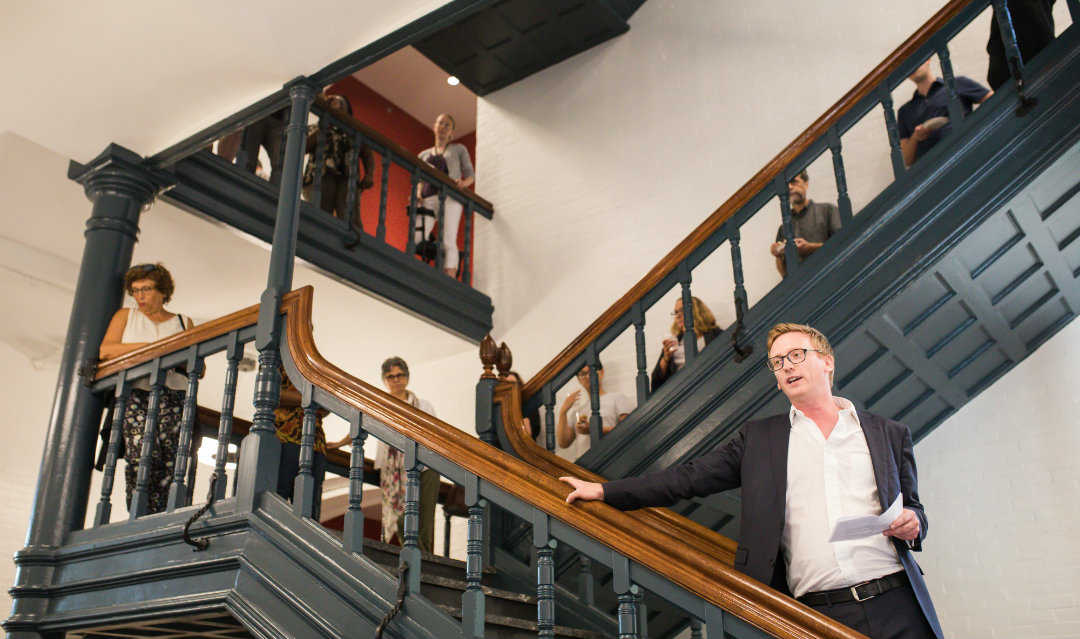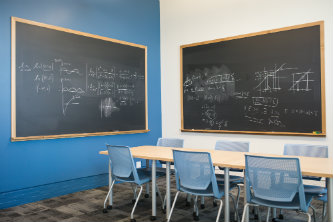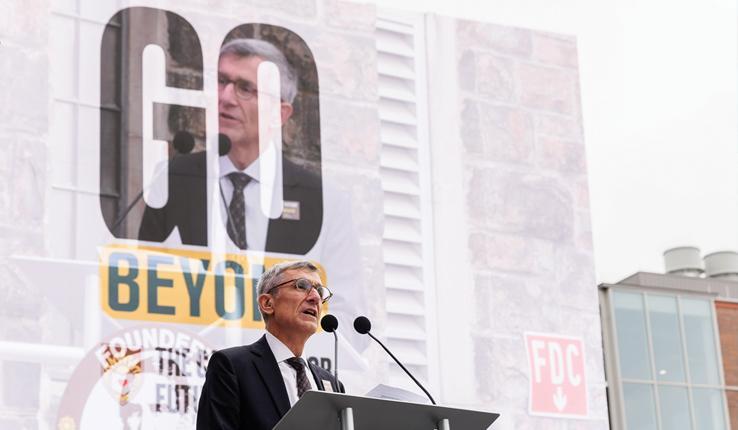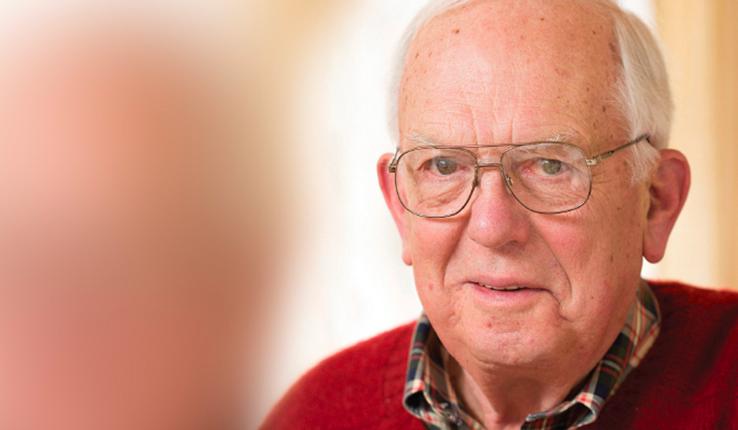Provost Patrick Farrell gives remarks at open house for newly renovated Chandler-Ullmann Hall.
“For those who are keeping score, this is about four,” Farrell said, referencing the number of completed projects as the initiatives continue.
In recent weeks, the Lehigh community also has celebrated the opening of the new SouthSide Commons residential living facility, the new Lehigh Dining cafe in the E. W. Fairchild-Martindale Library and the newly relocated offices of The Center for Career & Professional Development in Maginnes Hall. Several other major building projects that are central to the plan include the Health, Science & Technology Building and the New Residential Houses, both of which are now under construction, and a planned renovation of the Clayton University Center at Packer Hall.
“These projects actually take quite a bit of time and patience from the part of facilities, the architects and builders, not the least to mention, the departments involved,” said Farrell, noting that departments had to be moved or temporarily relocated during Chandler-Ullmann Hall’s 14-month renovation.
The building now houses the departments of math and psychology.
Built from sandstone in 1884, Chandler-Ullmann Hall was considered one of the most technologically advanced buildings of its time. Farrell, who presented the history of the building to those gathered for the celebration, noted the building won a design prize at the Paris Exposition of 1889, which also featured the Eiffel Tower. In 1994, the building’s lab section was designated a National Historic Chemical Landmark by the American Chemical Society.
The building is named, in part, for William H. Chandler, professor of chemistry at Lehigh from 1871 to 1905 and twice an acting Lehigh president. Chandler helped plan the original building with prominent Philadelphia architect Addison Hutton. The building’s west wing was extended in 1921, and the east wing—named for Harry M. Ullmann, who chaired the chemistry department from 1914 to 1938—was added in 1938. The chemistry department moved out of the building following the completion of the Seeley G. Mudd Building.


